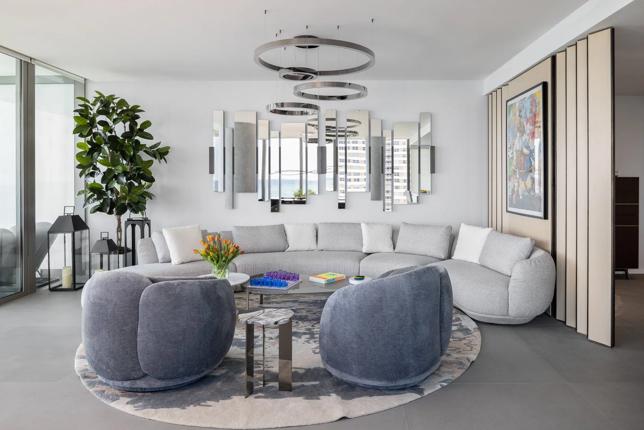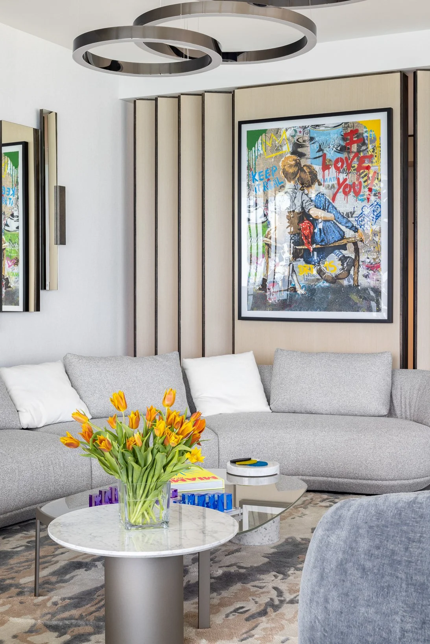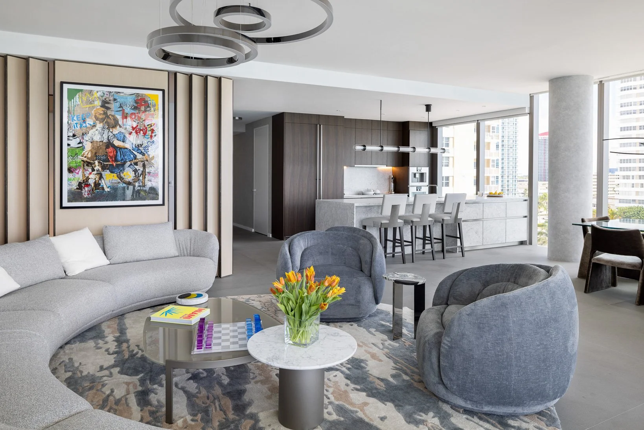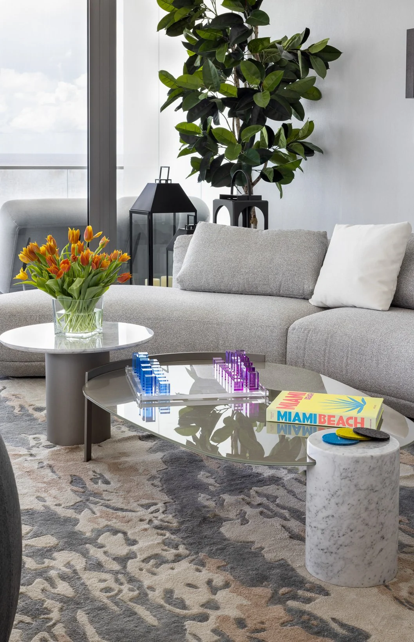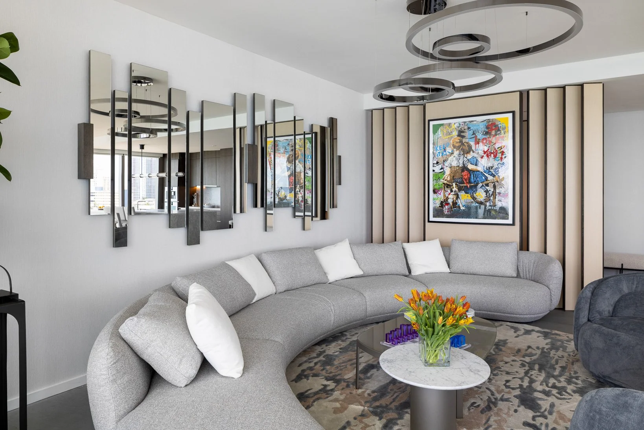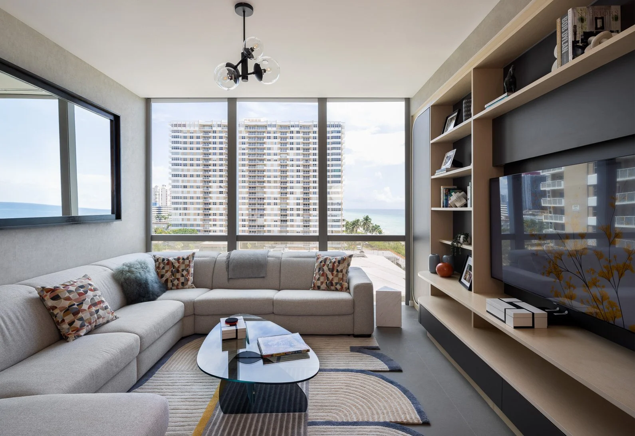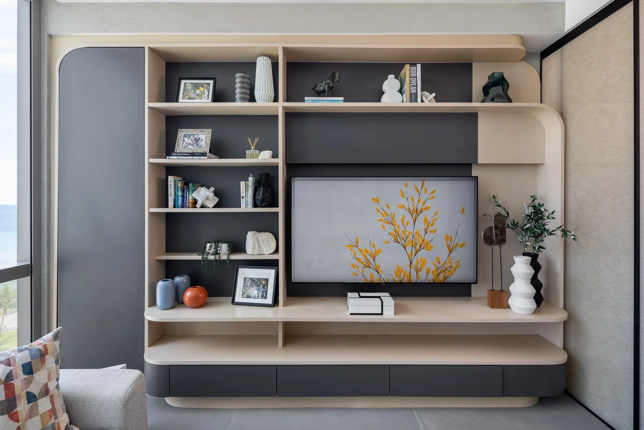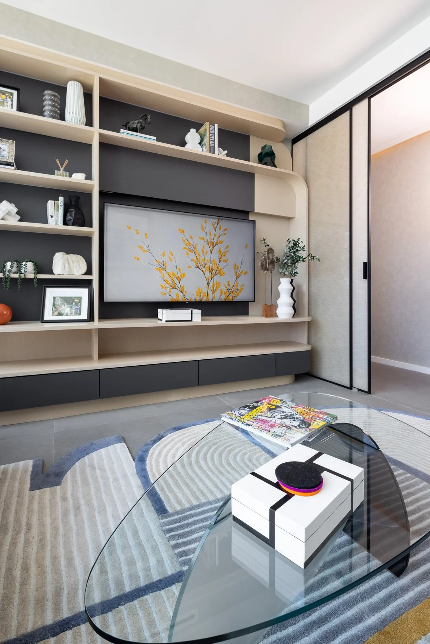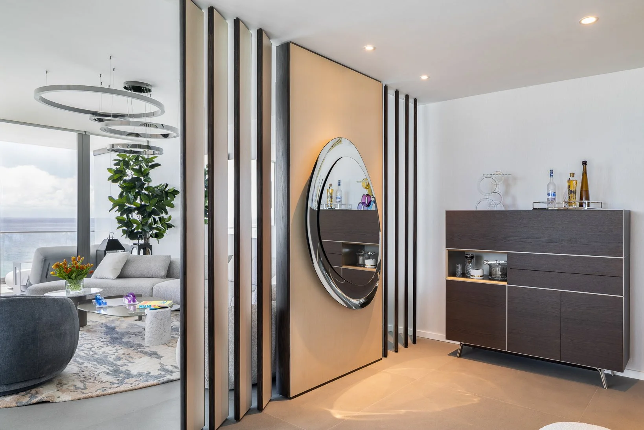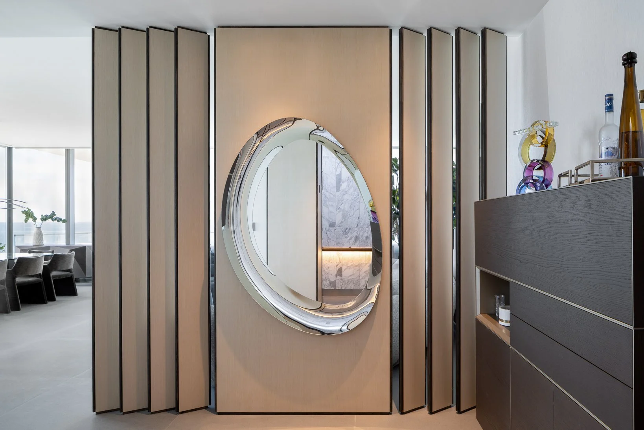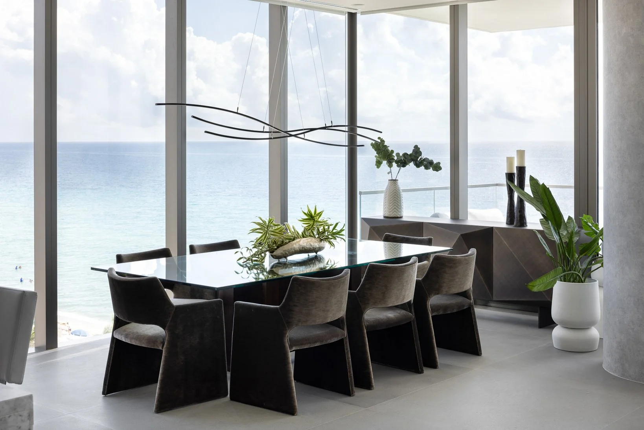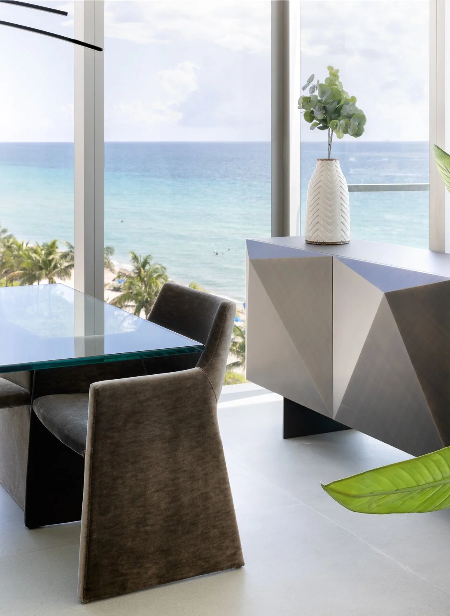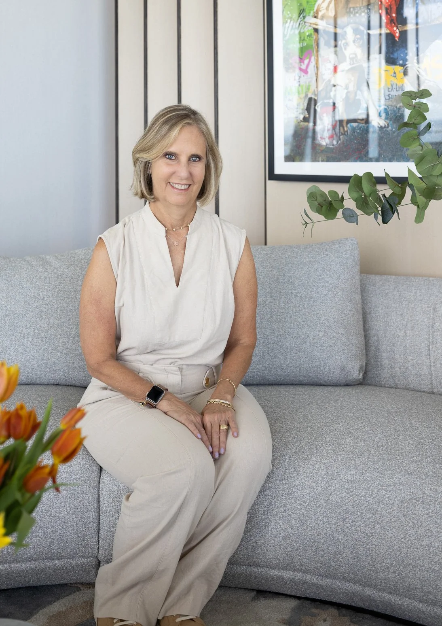2000 Ocean 2
We had two main goals for this design: first, it was very important to the client to be able to provide as much seating as possible in the living areas to accommodate her big family, and second, the elevator entrance opened directly to the space, not giving any privacy to the living areas. the idea here as to create a floating wall that provided the opportunity to create a foyer and at the same time, be permeable enough so light could come in . Combining light and dark woods was a creative tool to design a space that looked light as well as tied to the original dark kitchen that existed in the unit.
For the Family, a wall unit incorporating an interesting curved design gave the area a new look.

