Ocean One
The Project scope of work consisted of a total renovation of a two story, beach front Penthouse, in Sunny Isles, Florida. The owner had the desire and the vision of updating their condominium that had been kept untouched since its purchase in 1999.
The main goal was to provide a clean cut contemporary look to all rooms, introducing an open plan layout to the main living, bar and dining areas, and combining modern finishes with a neutral color palette all throughout.
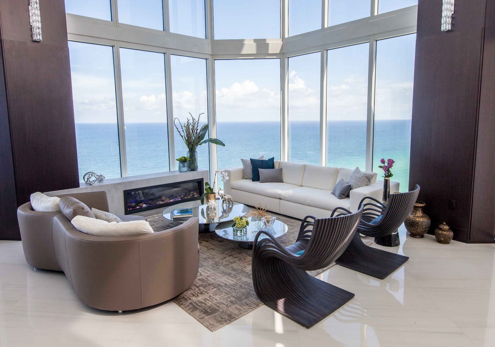
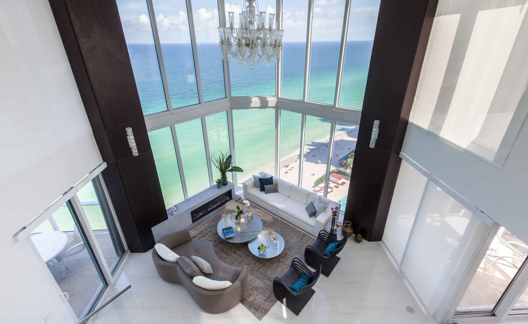
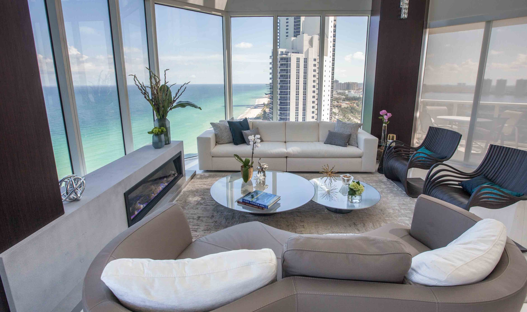
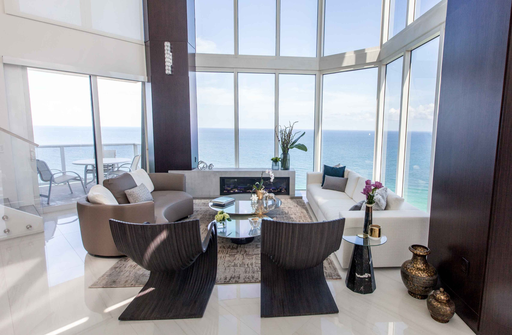
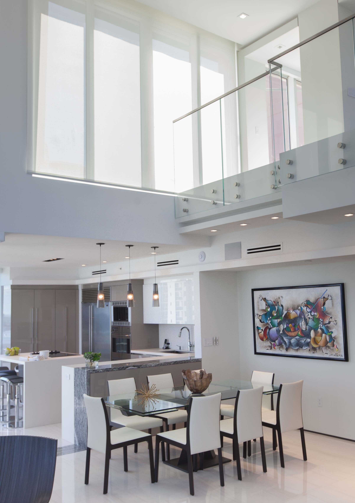
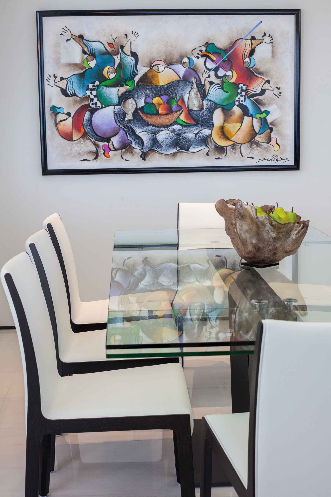
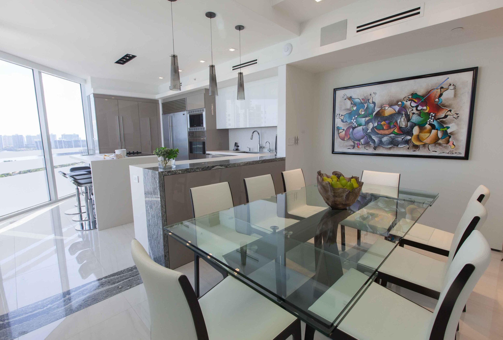
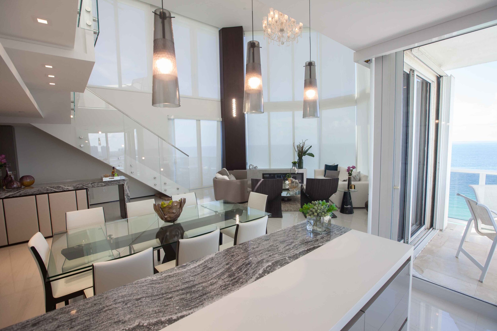
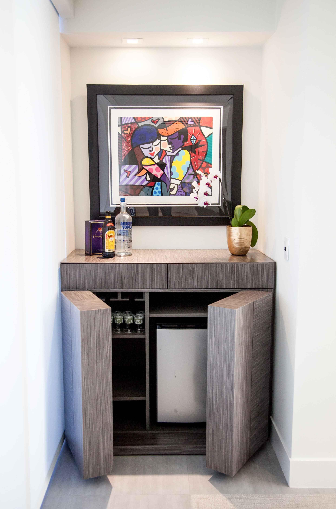
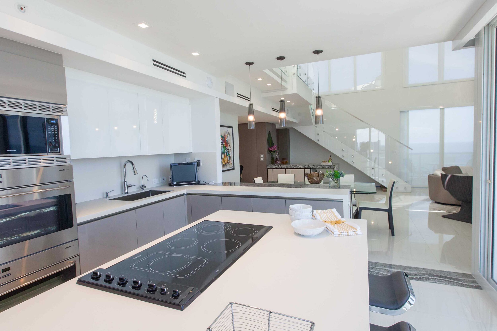
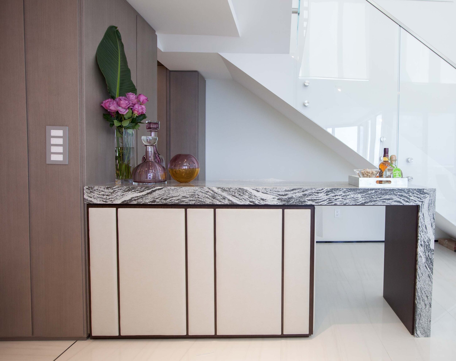
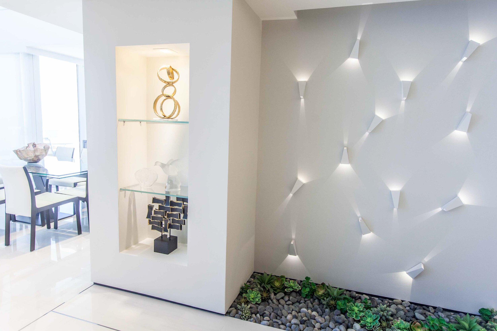
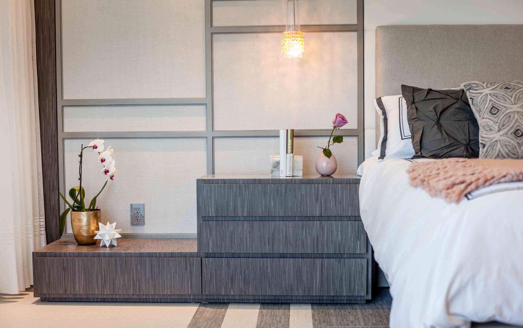
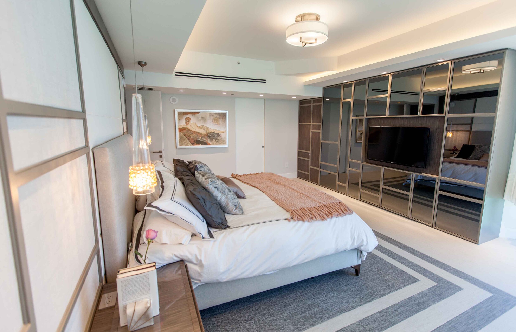
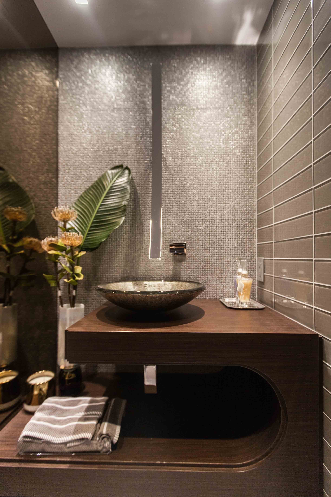
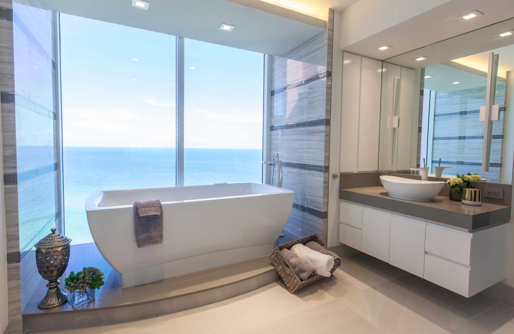
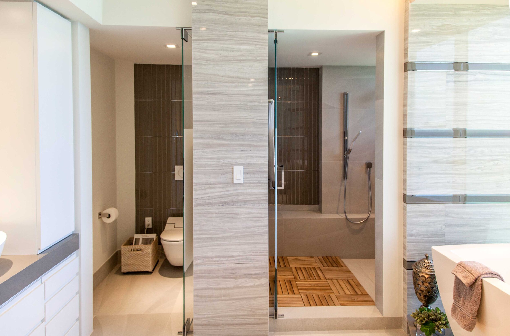
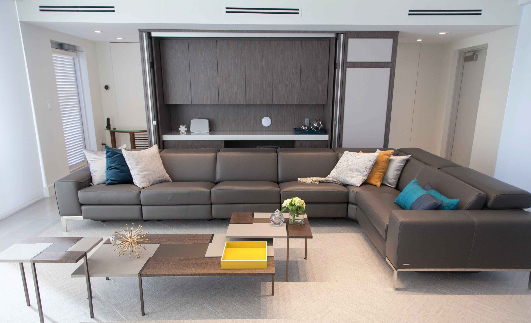
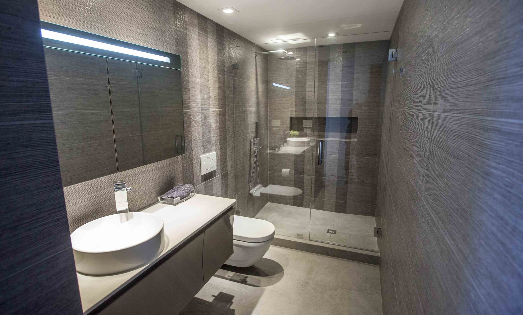
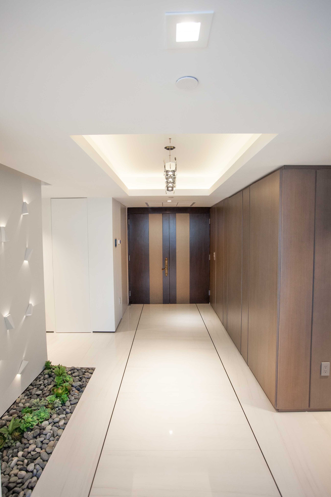
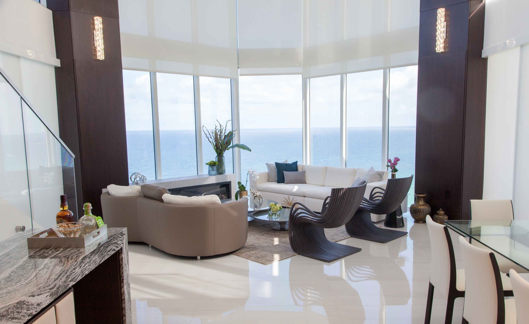
A new layout for the Master bedroom and Master Bathroom were equally relevant within the client’s priorities. For that matter, both were designed to enlarge their area to have a more comfortable and efficient space. In addition the client required maximizing the storage space in all rooms. The decorative wood paneling along the foyer and Master Bedroom are part of a system of storage cabinetry concealed by the doors. The Powder door is also part of said wood paneling system. The open kitchen layout synchronizes with the new lifestyle of the owners and allows an excellent interaction of the living and dining spaces when they entertain. The existing staircase and interior balcony, a focal point of the living area, were also renovated by replacing the wrought iron railings with a clear modern glass and chrome railings
The second floor is a less formal space for entertainment where a family room/Den is combined with a home office space. This was achieved by creating a millwork custom desk unit with leather finish retractable doors for the Home office and a seating lounge space to enjoy the breathtaking view and or watch the TV. The TV set is attached to a ceiling panel that opens down vertically when in use. In addition a custom made bar cabinet is located at the north east corner for entertaining. The second floor has also a full bathroom that serves the family room, the home office space, and the activities of the exterior terraces, one of them with and installed Jacuzzi.
