Addison House Showroom - Miami Design district
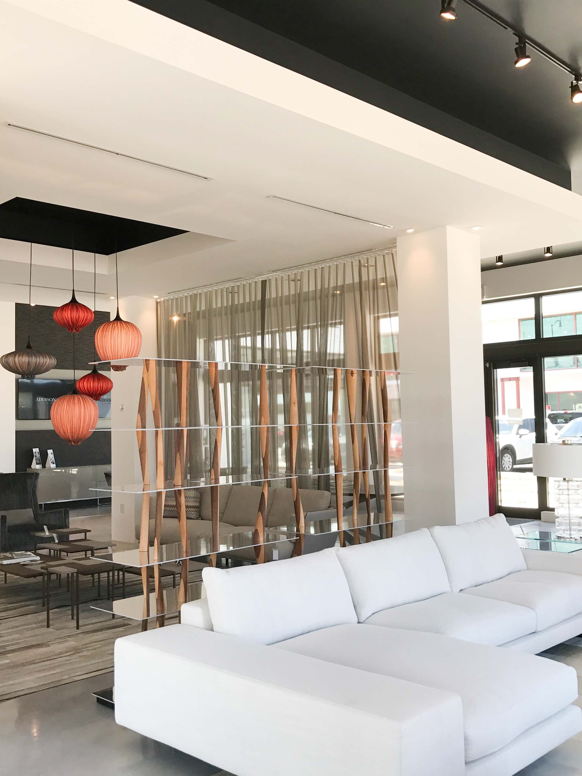
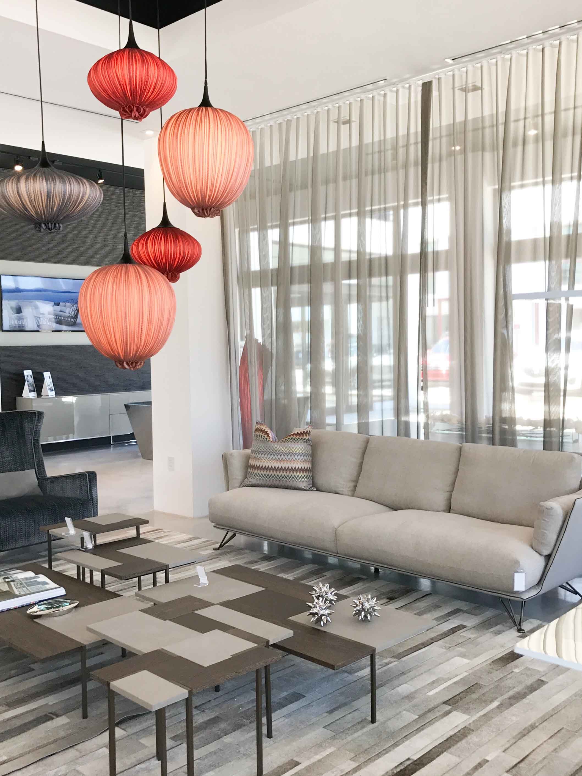
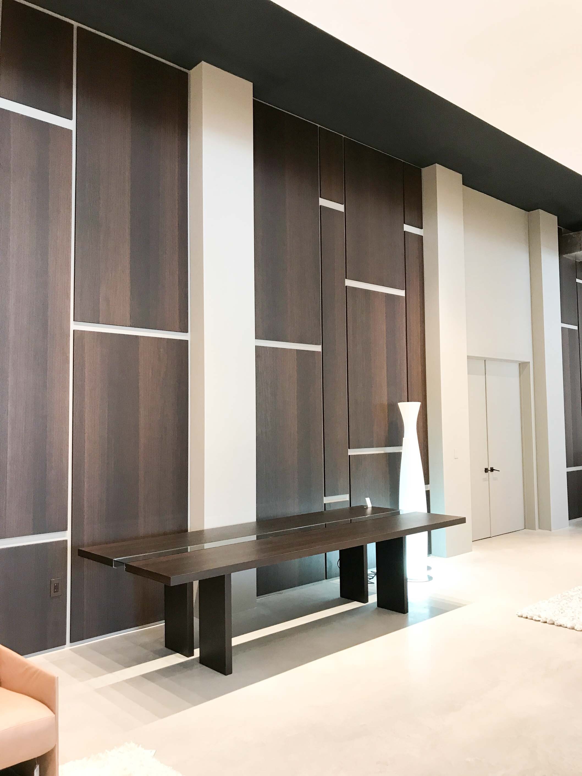
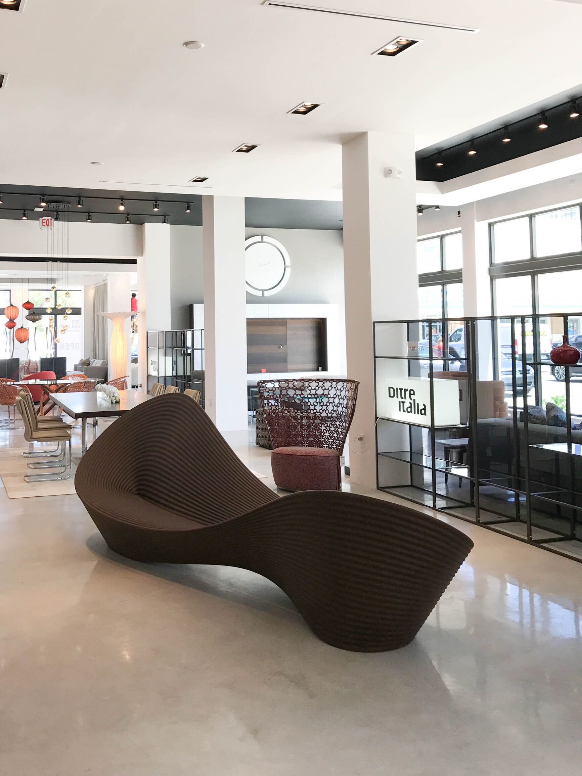
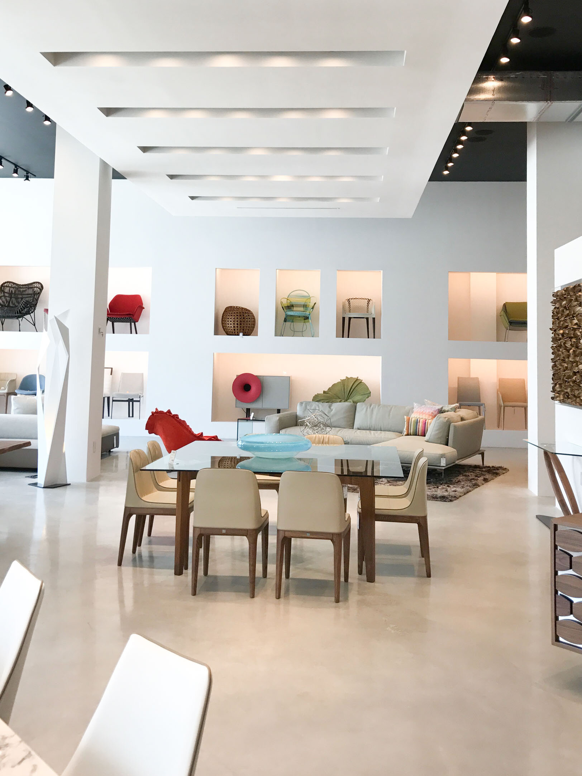
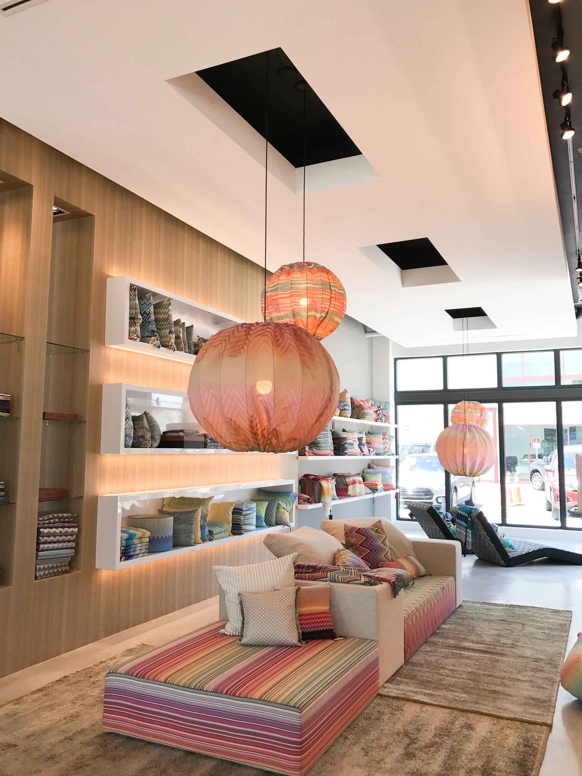
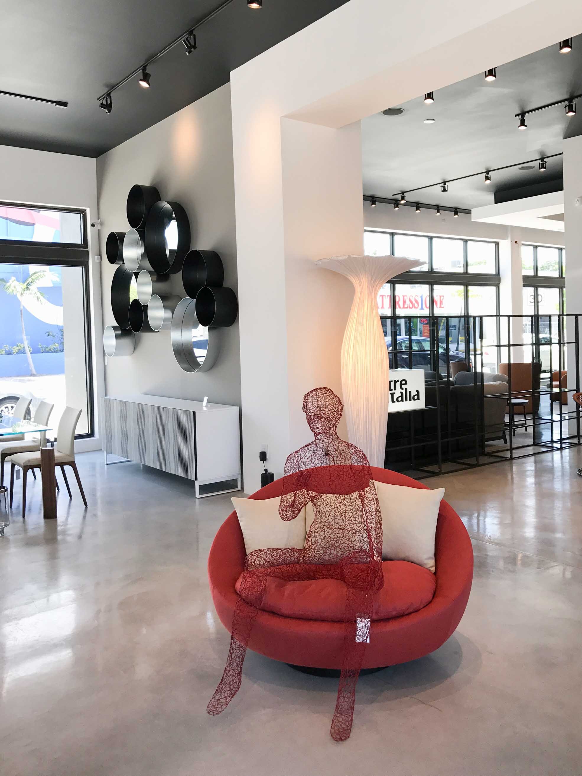
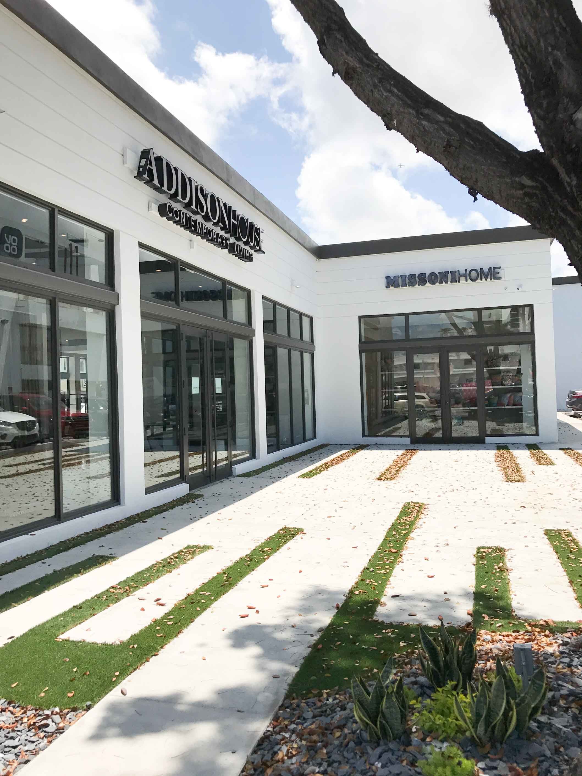
When the client approached us with the challenge of Designing a Showroom for one of the most successful furniture stores in Miami, we were really excited.
The space had to be simple , yet elegant and most of all flexible to be able to accommodate an ever changing exhibition of furniture and accessories. This was achieved by highlighting the high ceilings using light soffits in strategic areas to direct the circulation and define spaces, and only a few walls to give the sense of “homeliness” to the space without making it closed.
Missoni inside store was specially treated with shelves built in the walls and special wood finishes to make their signature bright colors, pop.
The Back wall at the far end of the store was designed with built in cubicles to showcase chairs and smaller furniture in the least possible “floor space” using the vertical opportunity of the high ceilings. This became also an interesting backdrop for the showroom. The walls to the offices and storage were covered in wood panels leaving spaces between them, this way, we achieved a wood paneling look in an inexpensive way.
